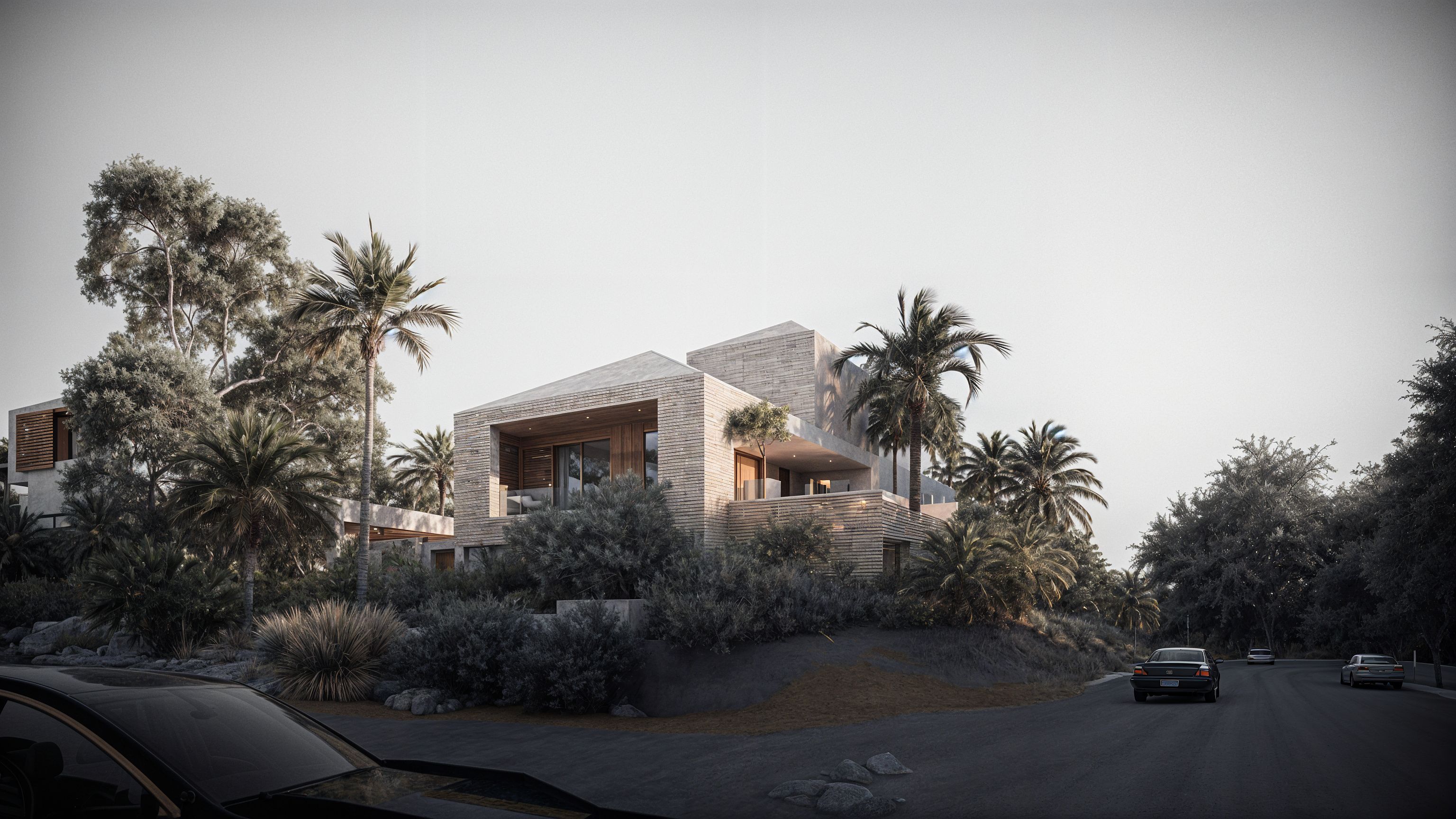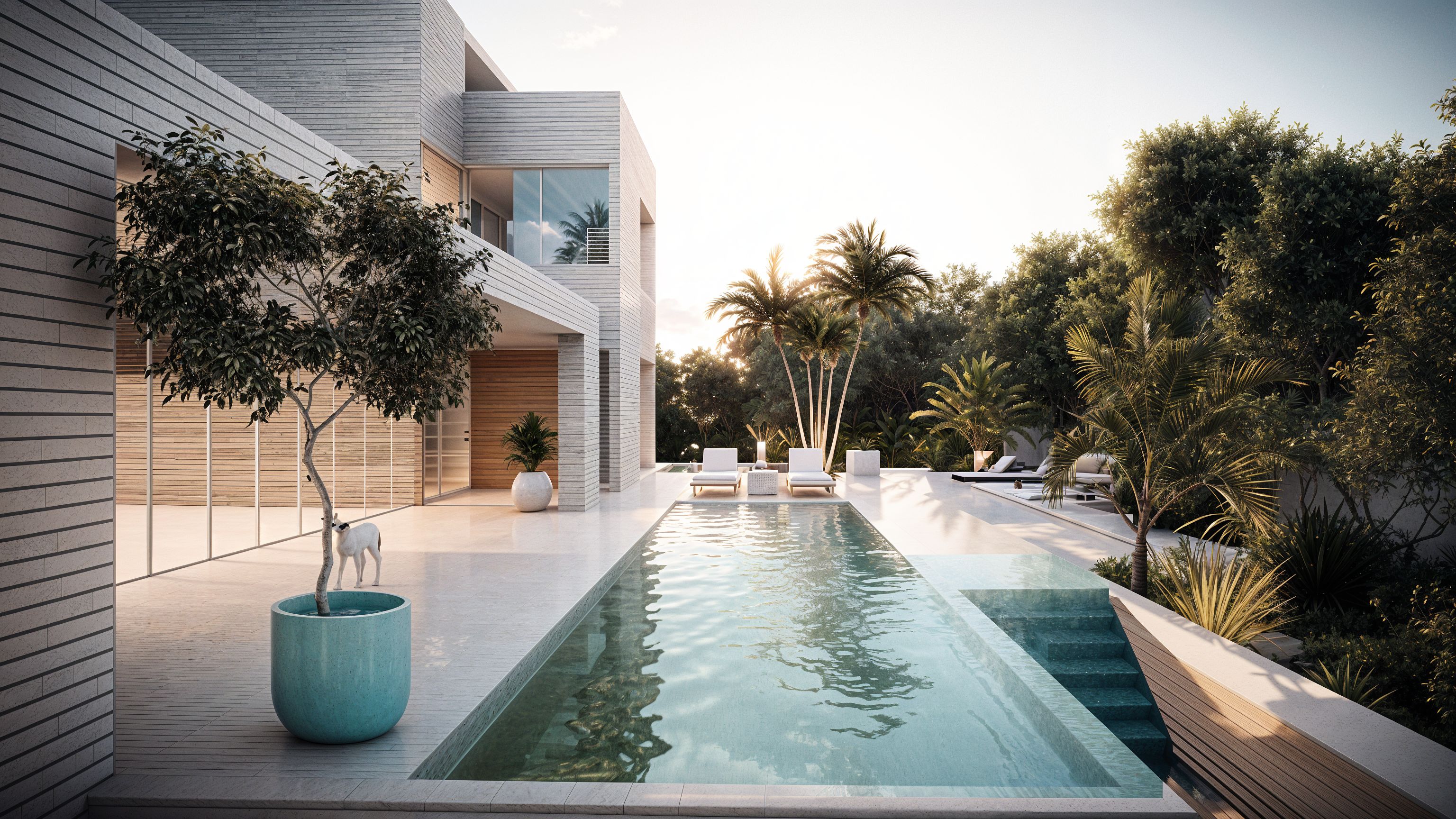Project
N°007
Name
TRADEWIND'S TERRACE
Location
Nassau, The Bahamas
Year
2025
Type
Residential
Utilization
Private Home
About
Tradewind's Terrace is a sophisticated tropical sanctuary that seamlessly blends modernist principles with the lush Bahamian landscape. This architectural masterpiece, perched on a gentle slope overlooking the azure waters, is a testament to the harmonious coexistence of built form and natural beauty.
The design is characterised by a series of clean, geometric volumes clad in a palette of warm whites and soft neutrals. These rectilinear forms are strategically stacked and cantilevered, creating a dynamic interplay of light and shadow that evolves throughout the day. Floor-to-ceiling glazing dissolves the boundaries between interior and exterior, inviting the verdant surroundings into the living spaces.
A centrepiece of the design is the infinity-edge pool that extends from the main living area, creating a visual connection with the distant horizon. The pool's still surface acts as a mirror, reflecting the sky and amplifying the sense of expansiveness.
The landscaping is an integral part of the architectural composition, with carefully curated tropical vegetation softening the crisp lines of the structure. Native palms and lush plantings create intimate outdoor rooms and frame stunning vistas.
Sustainability is woven into the fabric of the design, with deep overhangs providing natural shading, and cross-ventilation strategies reducing reliance on mechanical cooling. The materiality of the residence – a combination of local stone, sustainably sourced timber, and high-performance glass – responds to the climate whilst minimising environmental impact.
Tradewind's Terrace is more than a home; it's a sensory experience that celebrates the unique beauty of its Bahamian context whilst pushing the boundaries of contemporary tropical design.
About
Tradewind's Terrace is a sophisticated tropical sanctuary that seamlessly blends modernist principles with the lush Bahamian landscape. This architectural masterpiece, perched on a gentle slope overlooking the azure waters, is a testament to the harmonious coexistence of built form and natural beauty.
The design is characterised by a series of clean, geometric volumes clad in a palette of warm whites and soft neutrals. These rectilinear forms are strategically stacked and cantilevered, creating a dynamic interplay of light and shadow that evolves throughout the day. Floor-to-ceiling glazing dissolves the boundaries between interior and exterior, inviting the verdant surroundings into the living spaces.
A centrepiece of the design is the infinity-edge pool that extends from the main living area, creating a visual connection with the distant horizon. The pool's still surface acts as a mirror, reflecting the sky and amplifying the sense of expansiveness.
The landscaping is an integral part of the architectural composition, with carefully curated tropical vegetation softening the crisp lines of the structure. Native palms and lush plantings create intimate outdoor rooms and frame stunning vistas.
Sustainability is woven into the fabric of the design, with deep overhangs providing natural shading, and cross-ventilation strategies reducing reliance on mechanical cooling. The materiality of the residence – a combination of local stone, sustainably sourced timber, and high-performance glass – responds to the climate whilst minimising environmental impact.
Tradewind's Terrace is more than a home; it's a sensory experience that celebrates the unique beauty of its Bahamian context whilst pushing the boundaries of contemporary tropical design.
About
Tradewind's Terrace is a sophisticated tropical sanctuary that seamlessly blends modernist principles with the lush Bahamian landscape. This architectural masterpiece, perched on a gentle slope overlooking the azure waters, is a testament to the harmonious coexistence of built form and natural beauty.
The design is characterised by a series of clean, geometric volumes clad in a palette of warm whites and soft neutrals. These rectilinear forms are strategically stacked and cantilevered, creating a dynamic interplay of light and shadow that evolves throughout the day. Floor-to-ceiling glazing dissolves the boundaries between interior and exterior, inviting the verdant surroundings into the living spaces.
A centrepiece of the design is the infinity-edge pool that extends from the main living area, creating a visual connection with the distant horizon. The pool's still surface acts as a mirror, reflecting the sky and amplifying the sense of expansiveness.
The landscaping is an integral part of the architectural composition, with carefully curated tropical vegetation softening the crisp lines of the structure. Native palms and lush plantings create intimate outdoor rooms and frame stunning vistas.
Sustainability is woven into the fabric of the design, with deep overhangs providing natural shading, and cross-ventilation strategies reducing reliance on mechanical cooling. The materiality of the residence – a combination of local stone, sustainably sourced timber, and high-performance glass – responds to the climate whilst minimising environmental impact.
Tradewind's Terrace is more than a home; it's a sensory experience that celebrates the unique beauty of its Bahamian context whilst pushing the boundaries of contemporary tropical design.
TRADEWIND'S TERRACE








